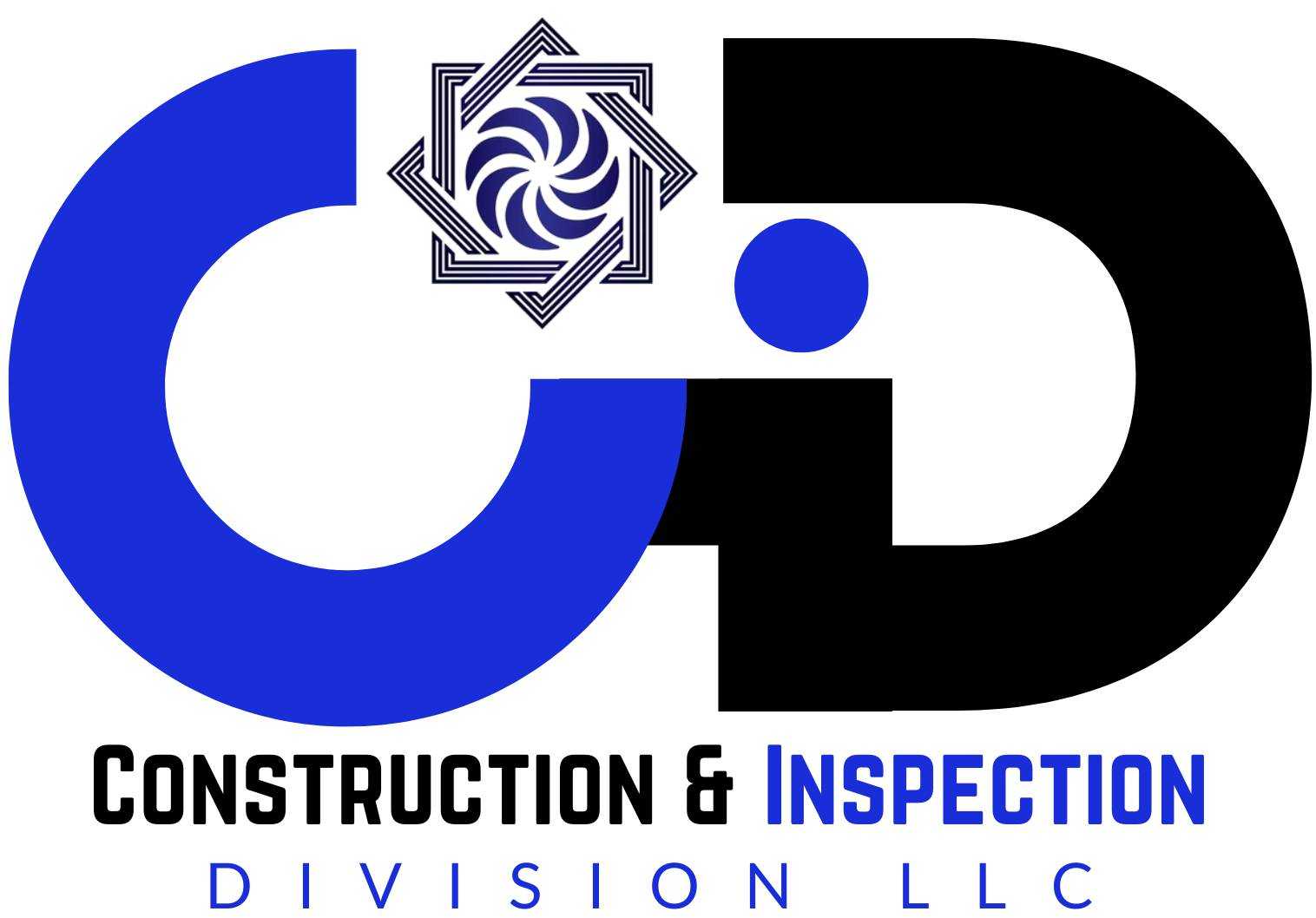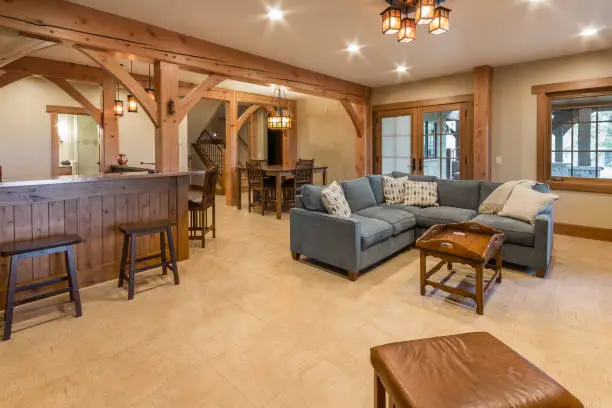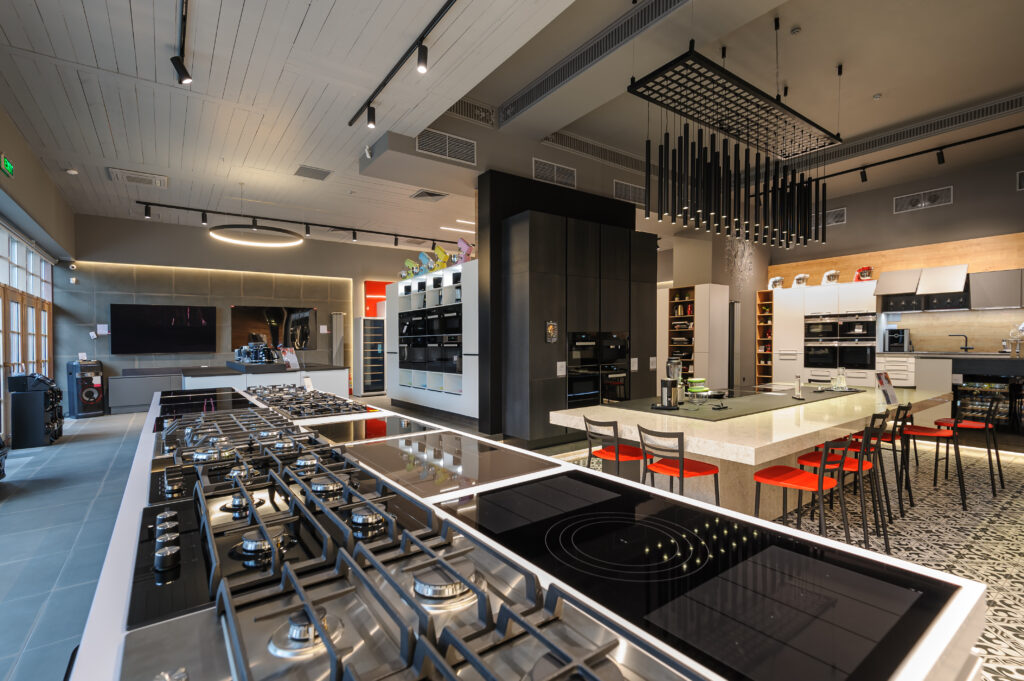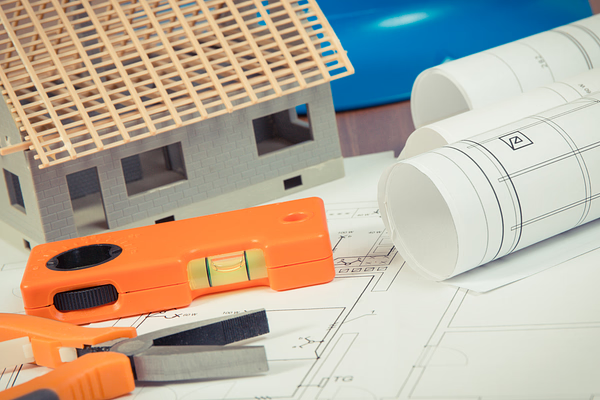A basement remodel can transform an unused or outdated space into one of the most functional and valuable parts of your home. Whether you’re envisioning a cozy family lounge, a guest suite, a home gym, or a rental unit, proper planning ensures that every dollar and hour invested pays off. In today’s housing market, where homeowners are prioritizing both comfort and return on investment, basement remodeling is one of the most cost-effective ways to expand living space without altering your home’s footprint.
Planning your basement remodel the right way helps prevent moisture issues, budget overruns, and design mistakes that can lead to costly repairs later. This step-by-step guide outlines everything you need to know from initial evaluation to final finishes so you can confidently transform your basement into a safe, stylish, and high-performing space that enhances your home’s overall value and livability.
Step 1: Assess Your Basement’s Condition
Before you start designing or budgeting, it’s crucial to assess the current state of your basement. In Hamilton County, IN, working with a qualified inspector or trusted service provider such as Construction & Inspection Division (CID) LLC can help identify foundational issues, moisture problems, and code requirements early in the process.
Look for signs of moisture, cracks, mold, or low insulation. These structural and environmental factors determine what type of renovation work is feasible and how much preparation for basement remodel is needed.
Check for water seepage, uneven floors, or musty odors these can indicate drainage or waterproofing issues. Consider a professional basement inspection to identify hidden problems like foundation leaks or outdated wiring. Fixing these early ensures your remodel remains durable and compliant with building codes.
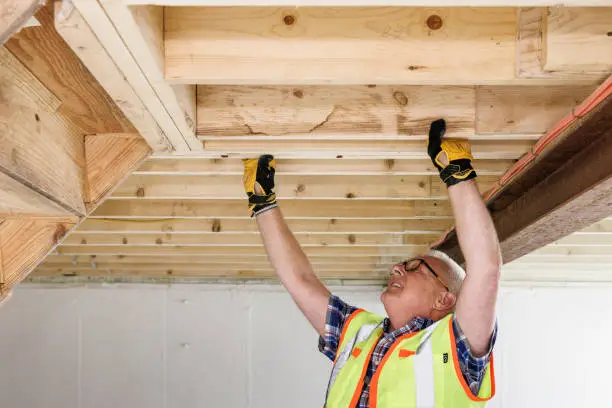
Step 2: Define Your Purpose and Layout
Your basement’s purpose will dictate the design, materials, and budget. Ask yourself:
- Do you need an extra bedroom or guest suite?
- Would a home office or gym better suit your lifestyle?
- Are you looking to create rental income with a secondary unit?
Sketch out a basic floor plan and divide zones for functionality — such as living, storage, and utility areas. Keep access to plumbing and electrical systems in mind. For example, building a bathroom near existing pipes reduces installation costs.
Pro Tip: Leave at least 7 feet of ceiling height for comfortable headroom and to meet most local building requirements.
Step 3: Set a Realistic Budget
Basement remodeling costs vary widely based on square footage, design complexity, and materials. As of 2025, average remodel costs range from $25 to $90 per square foot, with complete renovations often landing between $30,000 and $70,000 for a mid-range finish.
Prioritize essential upgrades like waterproofing, insulation, and egress windows before aesthetic choices. These not only improve comfort but also enhance safety and resale value. Always include a 10–15% contingency fund for unexpected expenses.
Step 4: Address Moisture and Insulation
Moisture control is the backbone of a successful basement remodel. Start with proper waterproofing, including sealing foundation cracks, improving drainage, and installing a sump pump if needed. Add vapor barriers beneath flooring and behind walls to prevent mold growth.
Next, focus on insulation. Insulated foam boards or spray foam help maintain temperature consistency and energy efficiency during your basement remodel. A well-insulated basement also prevents heat loss, reducing overall utility costs — an essential factor for energy-efficient home remodeling.
Step 5: Plan Electrical, Plumbing, and HVAC Systems
Before walls go up, ensure all utilities are properly routed. Upgrading electrical systems to meet current safety standards and code is a must during your basement remodel, especially if you’re adding appliances or entertainment systems.
If your remodel includes a bathroom or kitchenette, extend plumbing lines efficiently from upper floors. Finally, evaluate your HVAC system basements can trap humidity, so ensure adequate ventilation and airflow for comfort and air quality.
Step 6: Choose Basement-Friendly Materials
Basements are naturally more humid and prone to temperature fluctuations, so select moisture-resistant materials.
- Flooring: Choose vinyl plank, ceramic tile, or sealed concrete over carpet or hardwood.
- Walls: Use mold-resistant drywall or paneling.
- Ceilings: Drop ceilings provide easy access to utilities, while drywall ceilings offer a cleaner finish.
Opt for low-VOC paints to improve indoor air quality, especially if the basement will serve as a living or sleeping space.
Step 7: Design for Light and Comfort
Basements often lack natural light, but smart design can make the space bright and inviting. During your basement remodel, use LED recessed lighting, light-colored walls, and strategically placed mirrors to enhance brightness. If possible, install larger egress or daylight windows to bring in natural light and meet safety codes.
Adding layered lighting ambient, task, and accent creates a warm and functional environment. Incorporate open layouts to make smaller basements feel more spacious and connected to the rest of the home.
Step 8: Focus on Finishes and Functionality
Once structural and mechanical elements are complete, focus on aesthetics. During your basement remodel, choose a style that complements your home modern minimalism, rustic charm, or a cozy family retreat. Integrate built-in storage to keep the basement organized and clutter-free.
For basements converted into apartments or guest spaces, consider soundproofing walls and ceilings for privacy. Add durable finishes and easy-to-clean surfaces to ensure long-term performance.
Step 9: Ensure Code Compliance and Permits
Before starting construction, secure all necessary building permits and verify compliance with local residential codes for your basement remodel. These regulations typically cover electrical, plumbing, egress windows, ceiling height, and ventilation.
Proper documentation ensures your remodel is safe, insurable, and increases your property’s resale value. Skipping permits can result in costly fines or problems when selling your home later.
Conclusion
A well-planned basement remodel not only expands your living area but also adds measurable value to your property. By following a structured plan from inspection and moisture control to design and finishing touches — you’ll create a space that’s both functional and beautiful. Investing time in planning prevents future issues, ensures compliance, and maximizes every square foot. Whether you’re creating a rental unit, entertainment hub, or family retreat, a carefully executed remodel can turn your basement into one of your home’s most rewarding transformations.
Frequently Asked Questions
1. How much does it cost to remodel a basement in 2025?
On average, basement remodeling costs range from $25,000 to $70,000, depending on size, features, and finishes. Luxury conversions can exceed $100,000, especially for full apartments or home theaters.
2. How long does a basement remodel take?
A typical basement remodel takes 6 to 12 weeks, including design, permitting, and construction. Timelines may extend for complex plumbing or electrical work.
3. What is the best flooring for basements?
Vinyl plank flooring is the most popular option in 2025 due to its durability, water resistance, and aesthetic versatility. Other great choices include ceramic tile and sealed concrete.
4. Does finishing a basement increase home value?
Yes. On average, homeowners can expect a 70–75% return on investment (ROI) when selling their home after a professionally finished basement.
5. How can I prevent mold and dampness in a remodeled basement?
Install a vapor barrier, use a dehumidifier, and ensure proper drainage around your home’s foundation. Regular inspections after heavy rain also help maintain a dry, healthy space.
